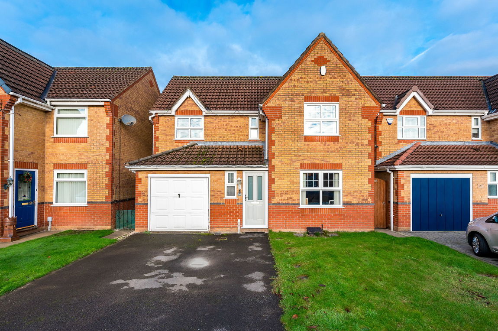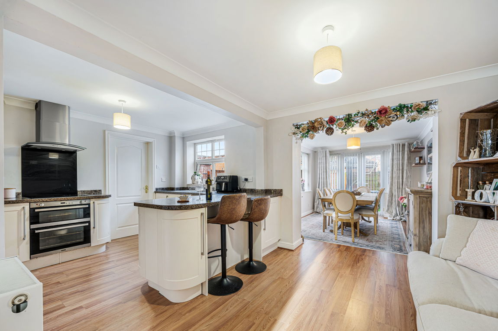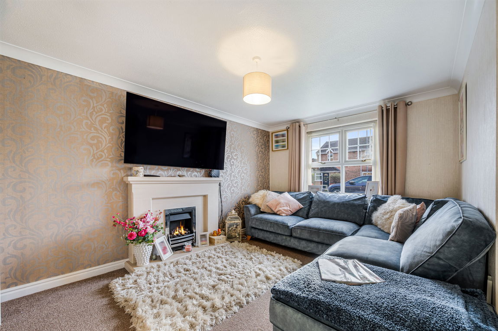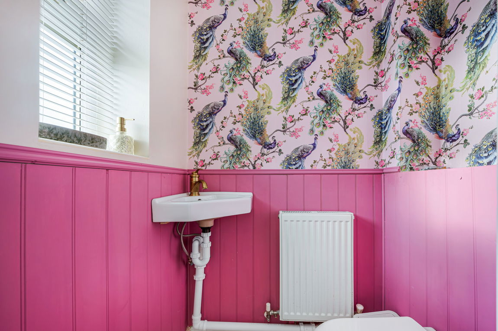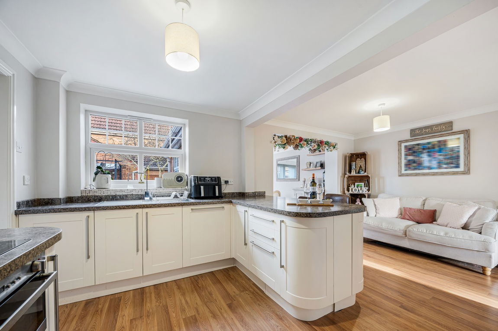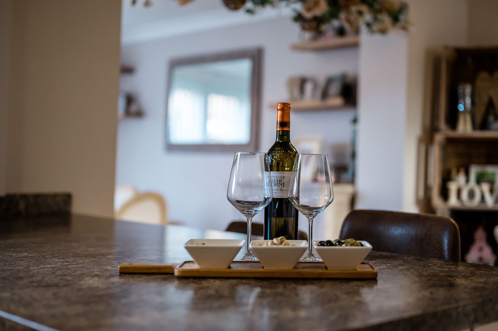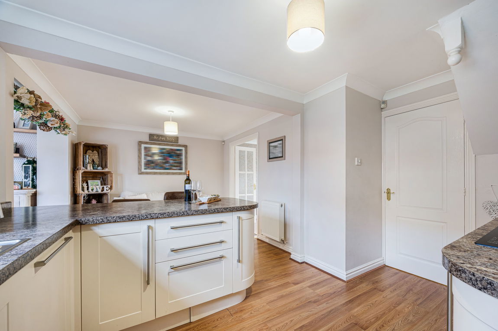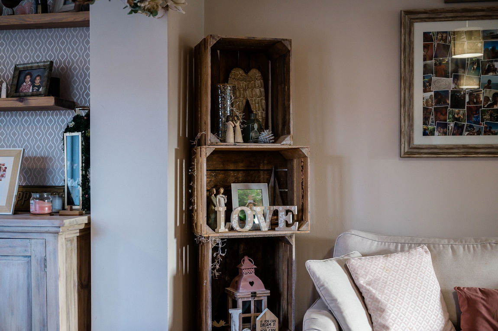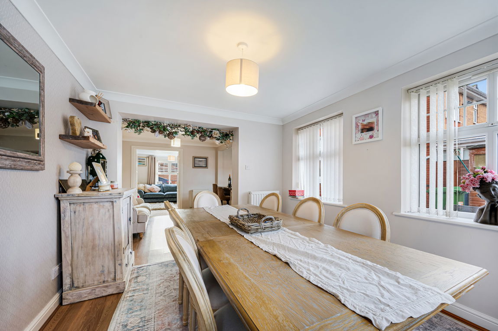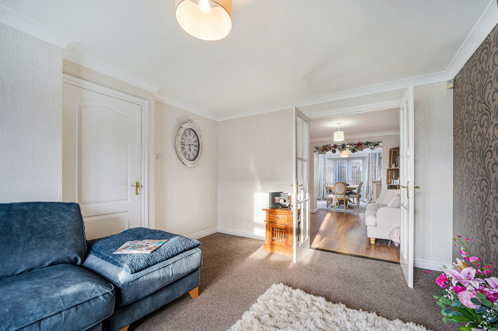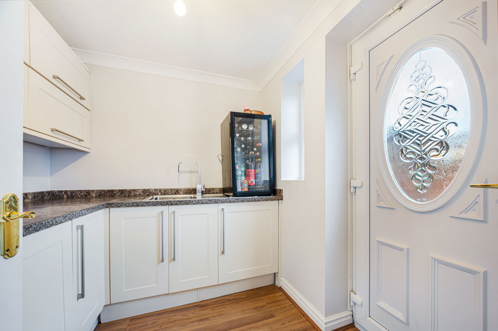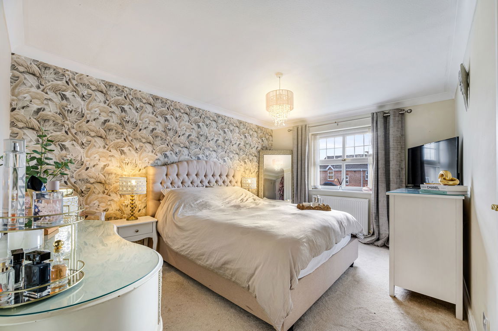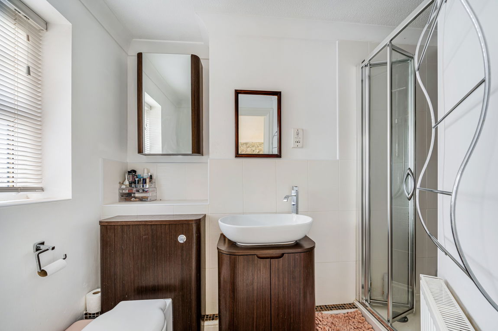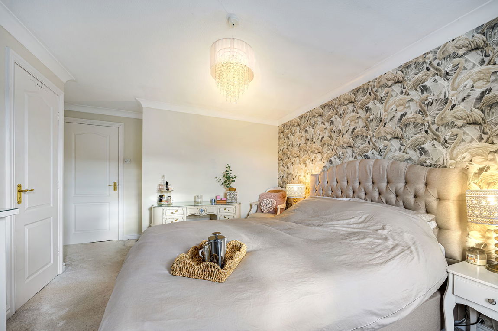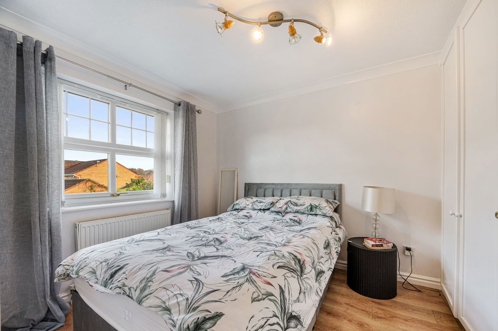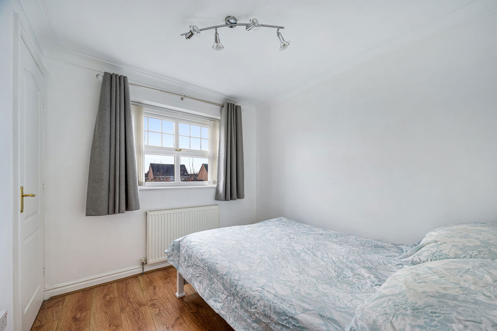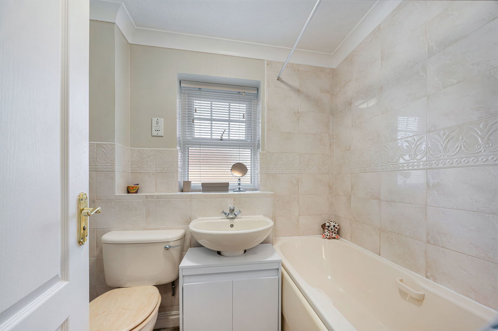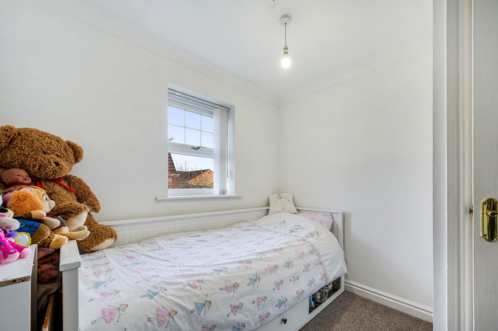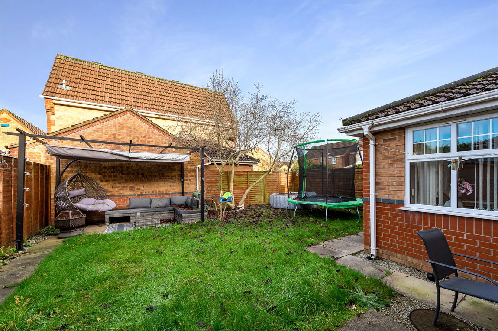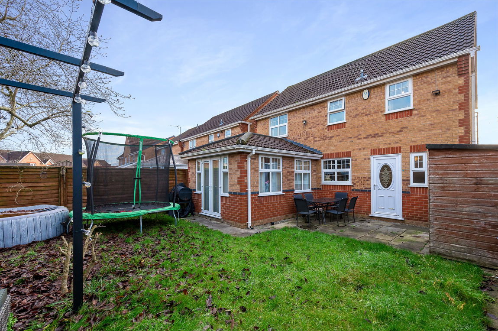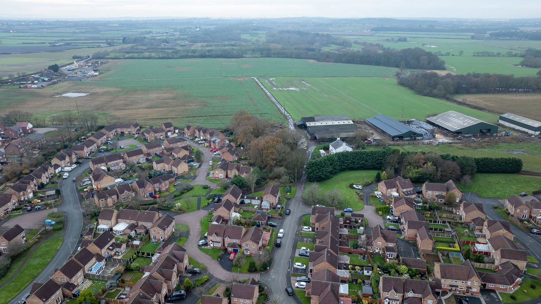Upon entry, you're greeted by a welcoming hallway that has a separate cloakroom/ WC off which is tastefully decorated and leads to the heart of the home open plan dining kitchen. The dining kitchen offers a spacious and inviting area perfect for both everyday living and entertaining guests. The kitchen features a range of integrated appliances including an integrated oven, hob, fridge, and dishwasher, with sleek countertops and ample storage in stylish cabinets, that are sure to impress the family chef. The breakfast bar provides additional work surface space and makes the ideal spot for casual dining or socialising with friends.
The kitchen flows through an opening into the spacious dining room which features large windows that flood the room with natural light along with French doors that open out onto the private rear garden, making this a lovely reception room for formal dining.
There is also a separate utility room located off the kitchen, fitted with a range of wall and base units with space for white goods, providing a practical and well-organised space designed to streamline everyday household tasks, enhancing the functionality of the home.
Following off the kitchen, the lounge is a bright and airy retreat, designed to maximise natural light from the large window to the front aspect with a feature fireplace, creating a welcoming, open atmosphere and the perfect place to relax with your favourite book or latest Netflix series after a busy day.
Upstairs, the master bedroom is a luxurious sanctuary and is elegantly designed to offer both comfort and sophistication. As you enter, you’re greeted by a spacious room bathed in soft, natural light pouring through the large window to the front. Tastefully decorated and a soothing colour palette of warm neutrals, creating an atmosphere of tranquility and warmth. The contemporary ensuite shower room exudes modern style and functionality, designed with sleek, clean lines and high-end finishes.
There are three additional good-sized bedrooms, two benefiting from fitted wardrobes, and provide plenty of space for children or guests. A modern family bathroom with fitted with a three-piece suite serves these rooms.
Externally, the property enjoys a front garden with a large driveway leading to the single garage, providing off-road parking for multiple vehicles. The rear garden is well-proportioned and not directly overlooked, offering a tranquil space for outdoor entertaining, children playing or relaxation and making the most of sunny days in the warmer months.
The home is ideally located close to outstanding schooling options, making it perfect for families with children. Excellent transport links, including bus routes and a nearby train station, provide easy access to Warrington and the surrounding areas, along with further afield into Manchester and Liverpool. Local amenities, such as shops, parks, and recreational facilities, are just a short walk away, making this home a perfect choice for those seeking a balance of peaceful living and accessibility to a vibrant community.
Early viewings are highly advised to avoid disappointment.
Key Features
- Fantastic Family Home
- Open Plan Dining Kitchen
- Two Reception Rooms
- Separate Utility & WC
- Four Good Size Bedrooms
- Bathroom & Ensuite
- Garage & Gardens
- Desirable WA5 Location
