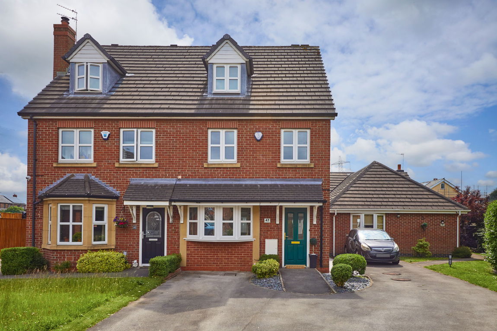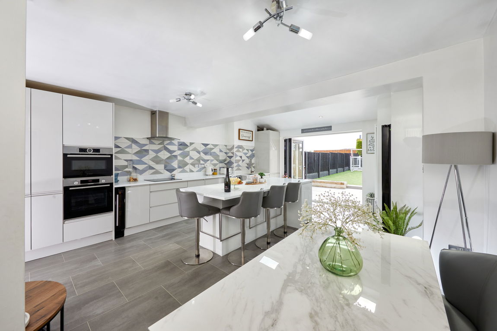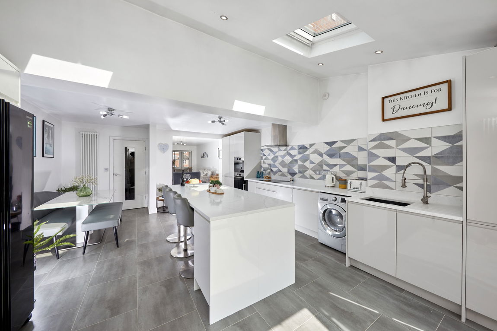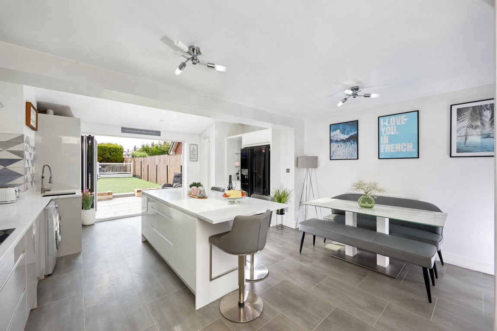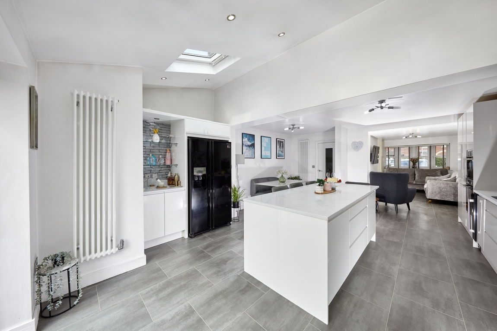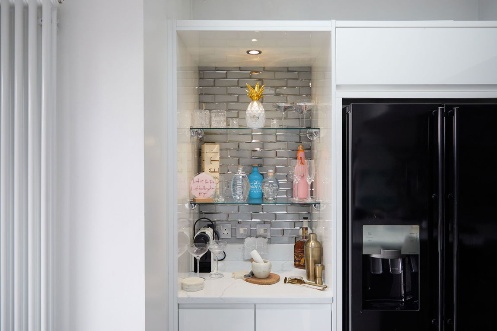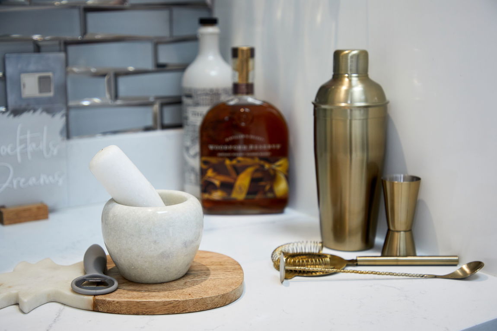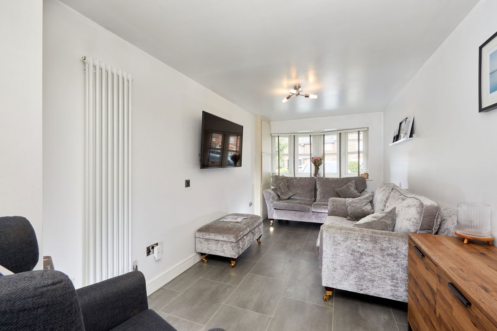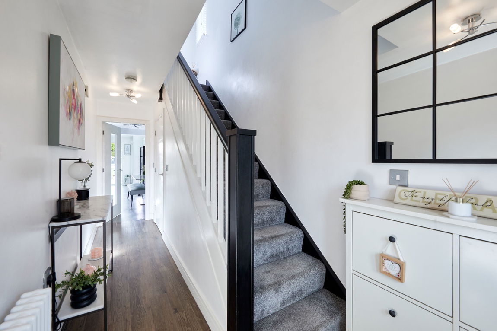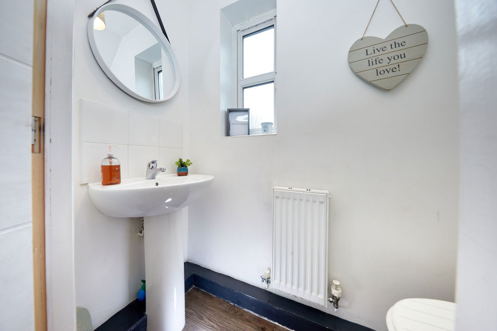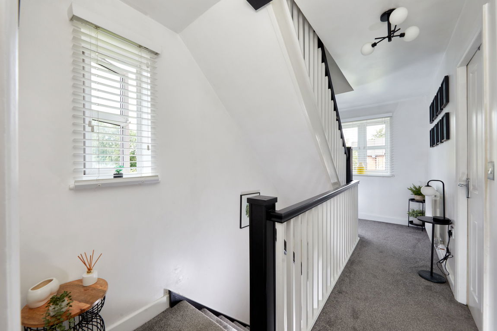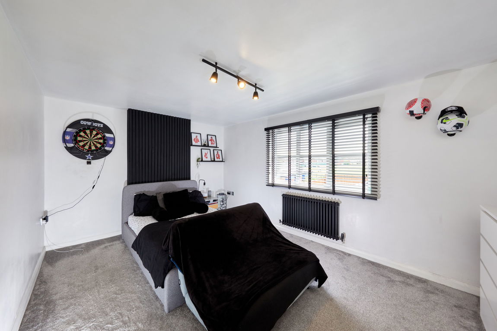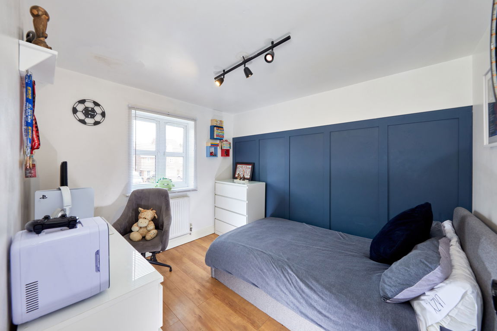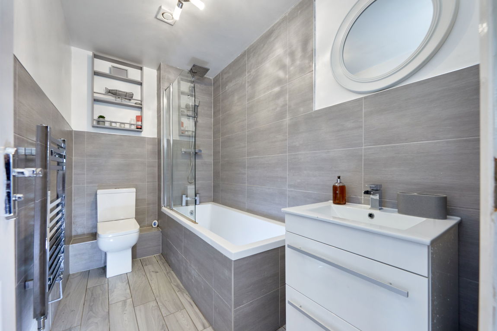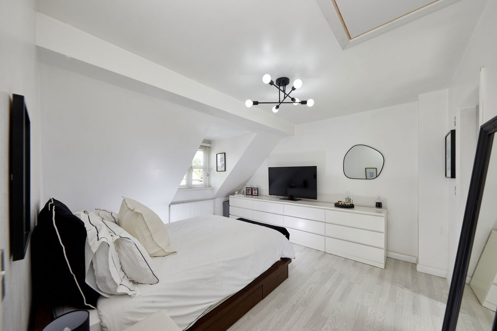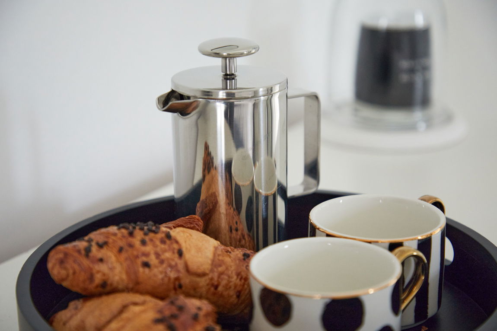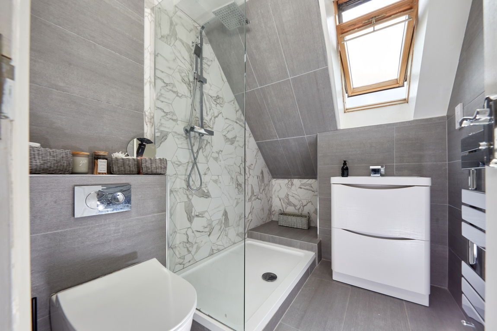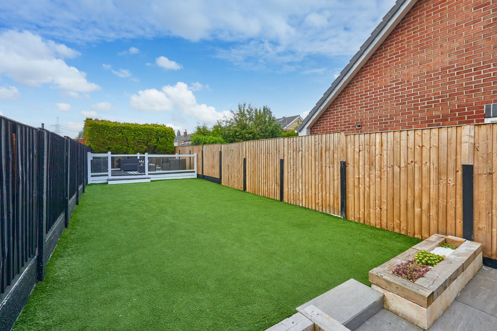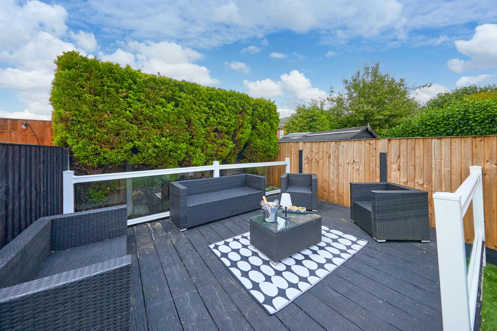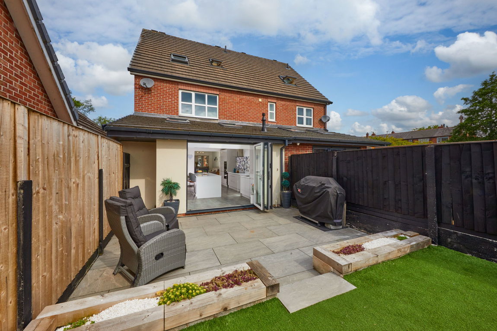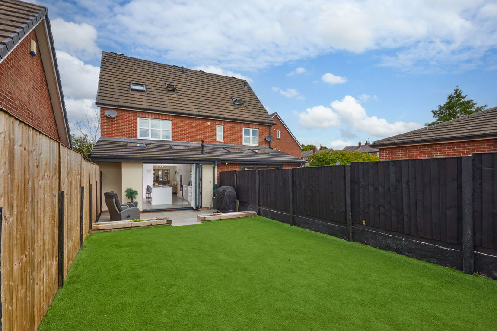The spacious entrance hall offers a calm, uncluttered welcome, with a handy downstairs
WC tucked neatly off to one side and ideal for guests and everyday convenience.
Flooded with natural light and fitted with sleek cabinetry, this incredible space features a striking centre island offering plenty of space for cooking, dining, relaxing, and entertaining.
This is where the day begins and ends - from breakfast before school to evening chats over a glass of wine while the family chef cooks up a storm. Bi-folding doors span the rear wall, opening the entire space onto the garden in warmer months and creating that sought-after indoor-outdoor flow. Whether its kids racing in and out or summer get-togethers that spill out onto the patio, this space brings the outdoors in.
Just imagine summer evenings with the doors wide open, the BBQ sizzling, and friends gathered round.
And when it’s time to celebrate? This is the space that rises to the occasion! There’s even a bespoke bar area tucked into the design - perfect for mixing cocktails or pouring a celebratory fizz during family parties. It’s the kind of space that doesn’t just look good - it feels good to be in.
The space flows beautifully into a relaxed family living area and dedicated dining space, making it ideal for everything from busy weekday mornings to laid back Sunday brunches or Sunday roasts. Plus, a separate living room/snug offers a cosy retreat for family movie nights, quiet reading time, or giving everyone their own space to unwind.
Set across the upper two floors are four generously sized bedrooms, each one beautifully presented and offering flexibility for growing families, guests, or home working.
The light and airy landing space, complete with a side aspect window, creates a lovely connection between each floor, adding to the sense of openness and flow throughout the home.
The principal suite on the top floor is a contemporary haven, complete with its own stylish ensuite, while the family bathroom serves the remaining bedrooms in style all finished to a modern and high-quality standard.
Step outside and the modern lifestyle continues. The rear garden has been fully landscaped with both children and grown-ups in mind and caters for both play and relaxation. With two patio areas, including a raised deck at the bottom of the garden (and the ideal sun trap!), there’s a spot for everyone - while the large astroturf section is perfect for little (or big!) ones to practise their sport whatever the weather.
This is more than just a house…it’s a warm, welcoming, and impressively functional family home, made for modern family life and those who love to make the most of every season.
Imagine lazy summer BBQs on the patio, children practising their sports on the astro-turf lawn, and evening drinks on the raised decked area as the sun goes down. It’s your own private sanctuary, made for memory-making.
To the front, there’s off-road parking for several vehicles and a path that leads to the rear garden.
Located in a cul-de-sac position, just a short stroll from local playing fields and with easy access to good schooling options, the guided busway into Manchester and a selection of local amenities all close by.
This is a home designed for everyday family life, but with a little extra flair! Beautifully finished, cleverly extended and brimming with lifestyle appeal, it’s ready and waiting for its next chapter.
Key Features
- Modern Three-Storey Town House
- 'Wow Factor' Open Plan Kitchen
- Living Area & Downstairs WC
- Four Good Size Bedrooms
- Contemporary Bathroom & Ensuite
- Driveway Parking & Landscaped Rear Garden
- Popular Residential Location
- No Upward Chain
