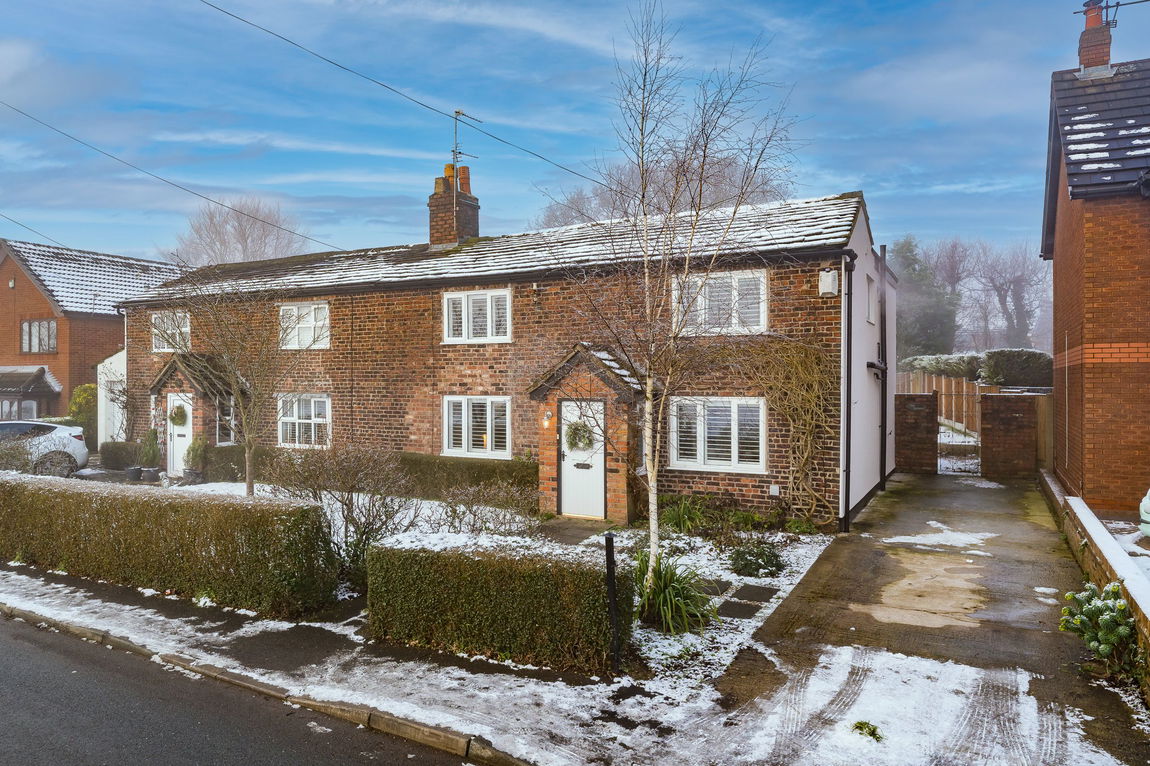As you step onto the inviting entrance porch and into the reception dining room, a sense of warmth and comfort greets you. The natural decor and clean lines create an atmosphere of effortless elegance. Overhead, the feature beams add a striking 'wow factor,' infusing the space with character and emphasizing the charm of this impressive period home, making this a fantastic space for formal family dining or entertaining guests.
Leading off the dining room, the spacious yet cosy lounge offers the perfect retreat after a busy day. Relax in front of the contemporary fireplace as you curl up on the sofa with a good book or catch up on your favourite programmes, all while enjoying the breathtaking views across rolling farmland to the front aspect. The beamed ceiling continues the charming theme that flows throughout the home, while the spotlights add a modern twist.
There is a separate snug or garden room, complete with patio doors that open onto the idyllic rear garden. It’s the perfect spot to enjoy a cup of tea while taking in the beauty of nature just outside.
The galleried-style kitchen boasts a modern range of sleek wall and base units, complemented by stylish butchers block wood effect worktops. Fully equipped with integrated appliances for a seamless finish, this space is sure to impress any family chef who enjoys cooking up a storm, while the large window frames picturesque views of the private rear garden, adding to the kitchen's appeal.
Located just off the garden room, there is a separate utility room fitted with wall and base units, offering ample space for white goods. This versatile space also doubles as a WC, complete with a convenient modern two-piece suite with chrome fittings.
To the first floor, a spacious landing with a side-aspect window allows natural light to flood in. This area provides access to three generously sized bedrooms, each tastefully decorated and newly carpeted, creating a private and luxury retreat for every family member.
The master bedroom adds a true 'wow factor' to the first floor, featuring a stunning vaulted beamed ceiling that exudes character. There is ample space for wardrobes within the chimney recesses, as well as a dedicated dressing area. A front-aspect window frames breathtaking views of the picturesque Cheshire farmland, making this room a standout sanctuary.
The contemporary shower room is elegantly fitted with a stylish three-piece suite in white, enhanced with chrome fittings. It features a double walk-in shower cubicle with a waterfall shower overhead, complemented by a separate attachment. A wall-mounted vanity unit and WC complete the space, all fully tiled in modern marble-effect grey. Spotlights to the ceiling complete the modern look, while the radiator with heated towel rails provide added comfort.
Externally to the front of the property, you are greeted by a mature cottage-style garden which adds to the kerb appeal, complemented by a large driveway offering ample off-road parking. At the rear, the beautiful, well-established private garden features a spacious patio area, perfect for enjoying family barbecues in the warmer months. A large garden shed provides convenient storage for outdoor essentials. The rear garden is very deceptive and is mostly laid to lawn with mature borders, great for children playing.
Situated in the highly desirable village of Croft, this home is within walking distance of excellent schooling options, convenient transport links, and a selection of charming country pubs, with the local park and home of the renowned Croft Carnival also on your doorstep.
Early viewings are highly recommended to avoid disappointment.
