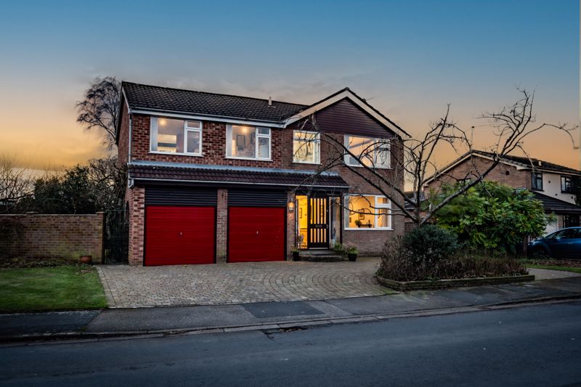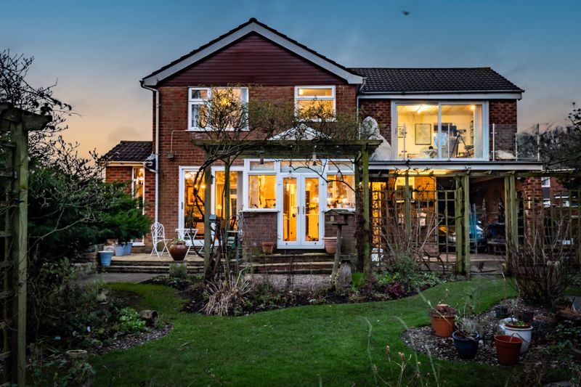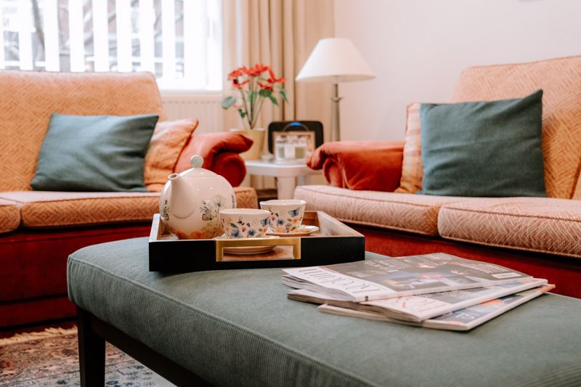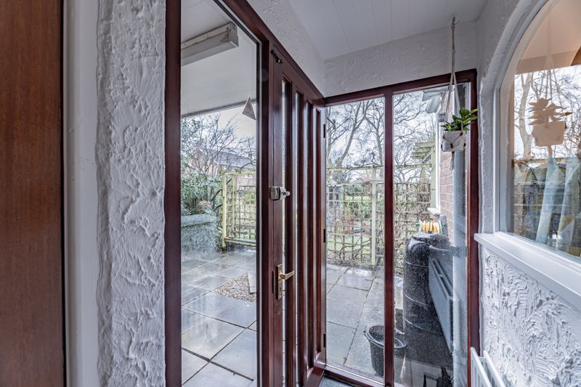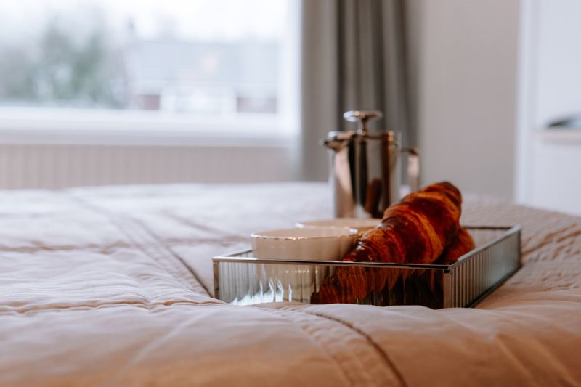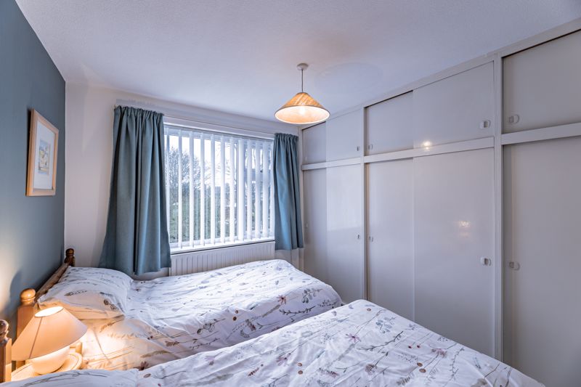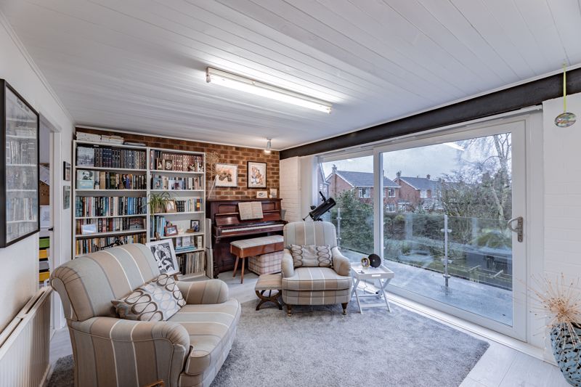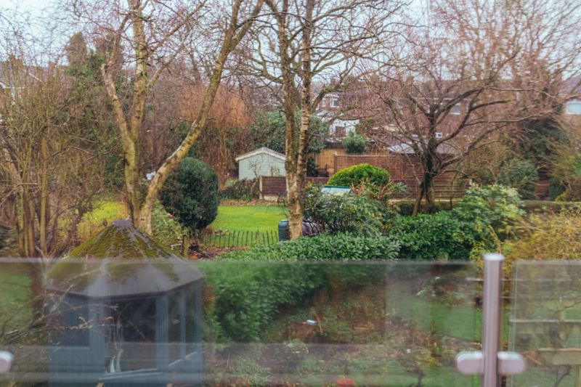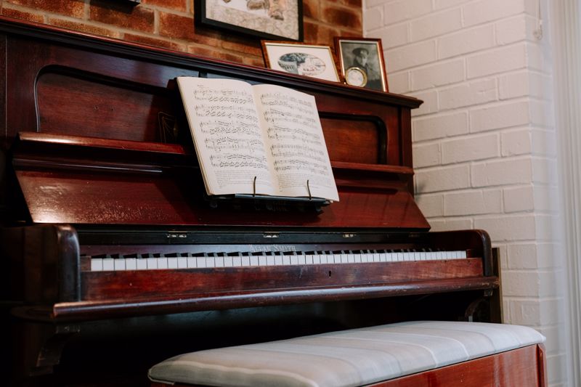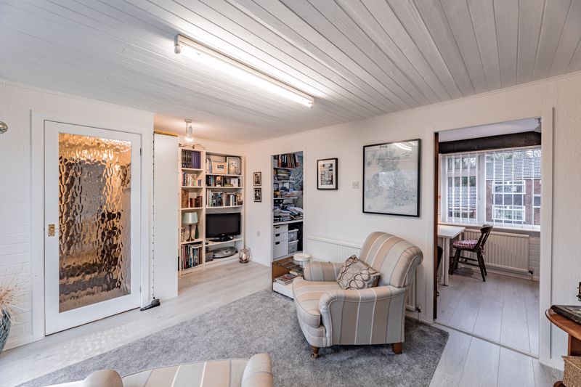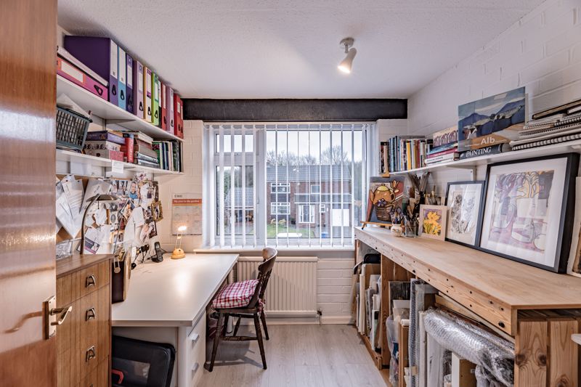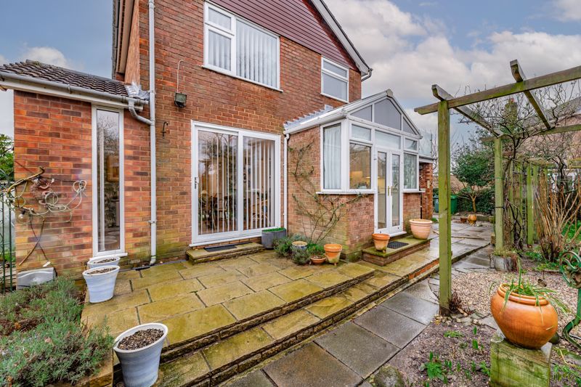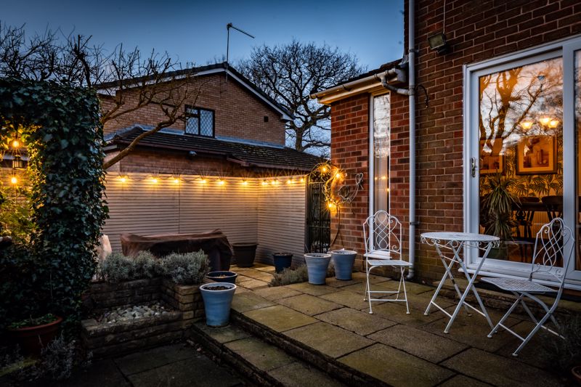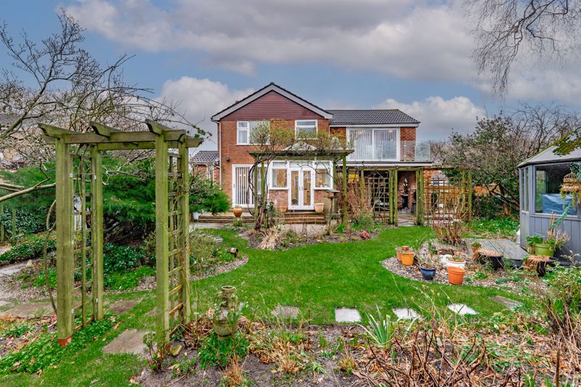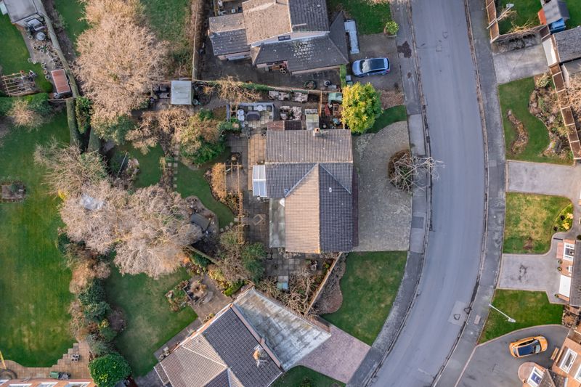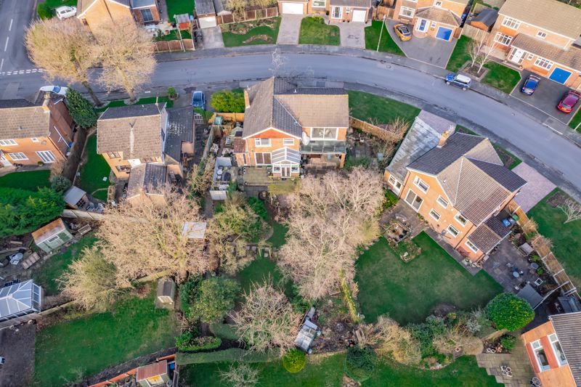Narrow Your Search...
4 Bedroom Property, Pasture Drive, Warrington, WA3 7LH
Please enter your starting address in the form input below.
Please refresh the page if trying an alternate address.
Request A Viewing
- Substantial Detached Family Home
- Two Reception Rooms
- Breakfast Kitchen
- Utility & Cloakroom/ WC
- Four Good Size Bedrooms
- Bathroom & Ensuite
- Second Floor Living Area
- Enviable & Generous Corner Plot
- Desirable Location
- Walking Distance to Croft Primary
Nestled within an enviable plot and boasting a prominent corner position with beautifully maintained gardens to the front, side and rear, we are proud to present this substantial detached property which will make a forever family for the lucky buyers.
These properties rarely come to the market, and this is the first time this is being sold since purchased off-plan fifty four years ago. Our sellers have enjoyed raising their family here and have decades of precious family memories to cherish that this happy home has provided them with, but it is now time to pass the baton over to a new growing family ready to take over the reins.
Approach to the property is via a horse-shoe driveway which provides ample off-road parking and in-turn leads to the attached garage and carport. From the moment you walk through the entrance porch and step into the spacious hallway which provides access to the split level staircase, you are excited to see what else this wonderful home has to offer. There is a door off the hallway into the lounge which is a great size reception room and flows into the dining room which has sliding patio doors opening onto the rear patio, ideal for making the most of indoor/ outdoor living in the summer months. Off the dining room, there is access into the breakfast kitchen which is light and airy with French doors opening onto the rear patio and a feature glass ceiling to dining area, allowing a flood of natural light into the room. The kitchen is fitted with a comprehensive range of wall and base units with complimentary worktops over and equipped with integrated appliances including a cooker with an oven below and extractor hood over, a dishwasher, built-in microwave and a sink with a mixer tap and drainer. Leading off the kitchen there is access into the garage leading to the utility area with plumbing and space for white goods, and access into the cloakroom/ WC and rear porch leading out to the rear garden.
The split level landing provides access to each side of the first floor living space which includes a large master suite complete with fitted wardrobes and bedside tables and an ensuite shower room fitted with a contemporary three-piece suite in white with chrome fittings, another double bedroom also with fitted wardrobes, a storage room and a family bathroom also fitted with a three-piece suite. To the other side of the upstairs, our sellers have created a 'Wow Factor' second living area which benefits from a large balcony off, perfect for relaxing and taking in the stunning views from the garden and beyond, with two further bedrooms off which are currently being utilised as a study and crafts room, making this a fantastic living area for teenagers to enjoy their own space.
Externally, the gardens are a credit to our current owners, with a large garden to the front which is well manicured and mostly laid to lawn with mature borders and a block-paved horse-shoe driveway and an access gate to the side of the property. There rear garden is extremely private not being directly overlooked and has been cleverly landscaped to include various patio areas to chase the sun in warmer months, a greenhouse, a vegetable patch area and a summer house addition, perfect for little ones playing and even has a secret garden area, all with mature and well-established borders.
Perfectly located within walking distance to Croft Primary School, the local park and home of Croft carnival and a selection of country pubs to choose from, early viewings are highly advised to avoid disappointment.
Warrington WA3 7LH
Warrington WA3 7LH
Click to Enlarge
| Name | Location | Type | Distance |
|---|---|---|---|








