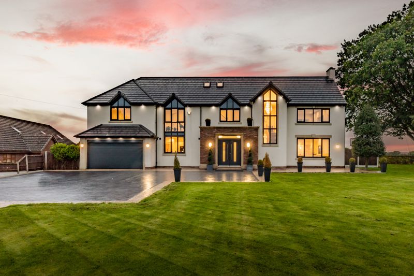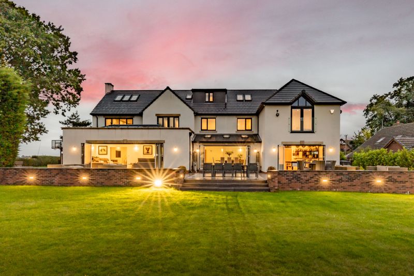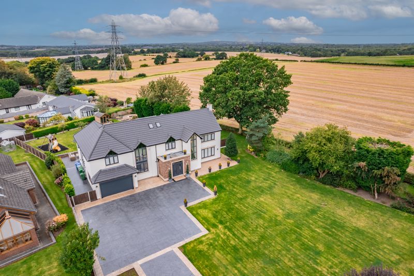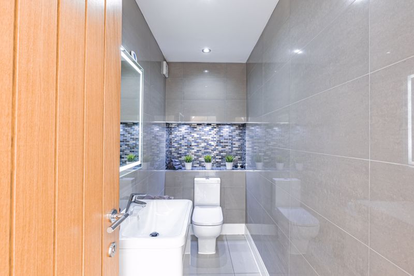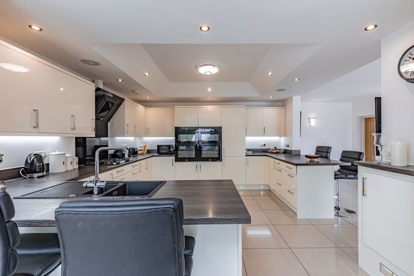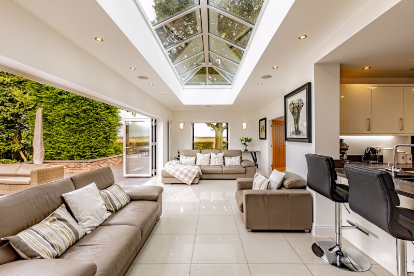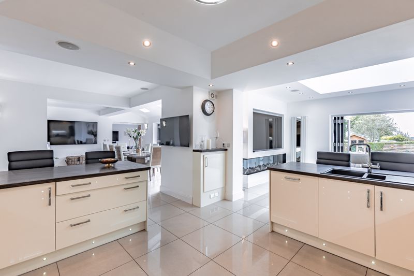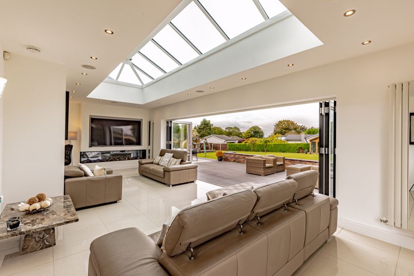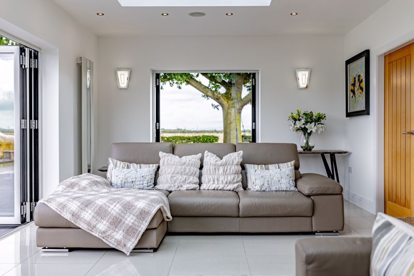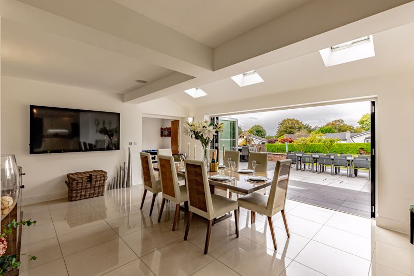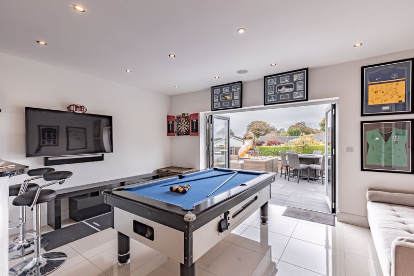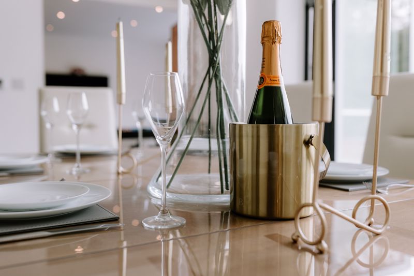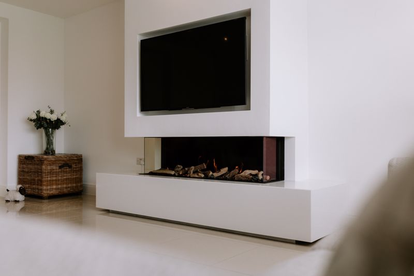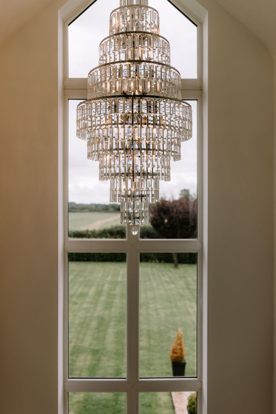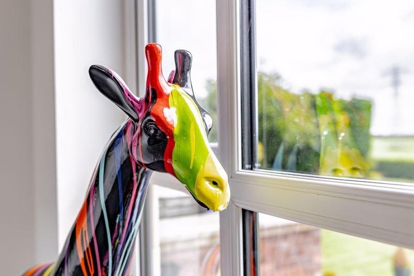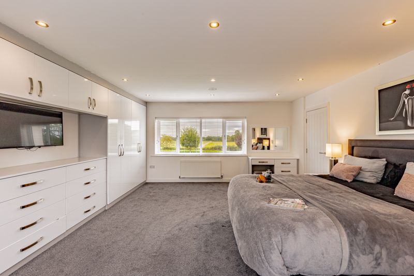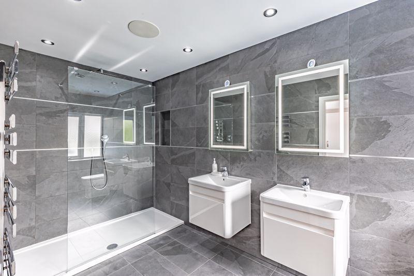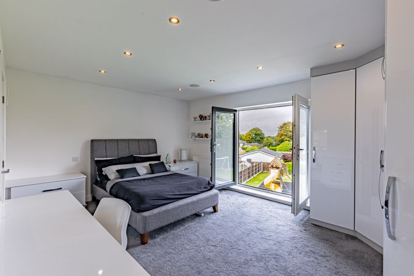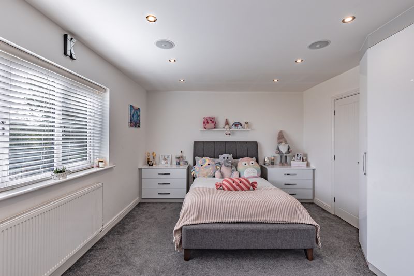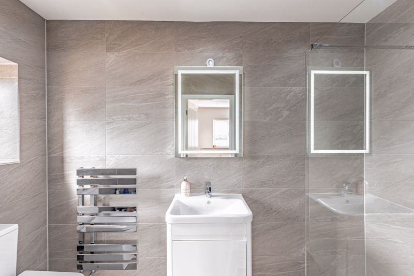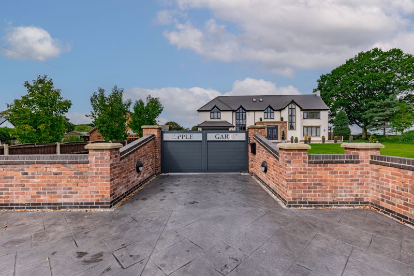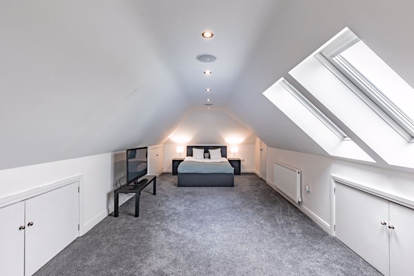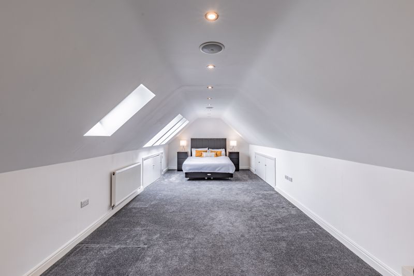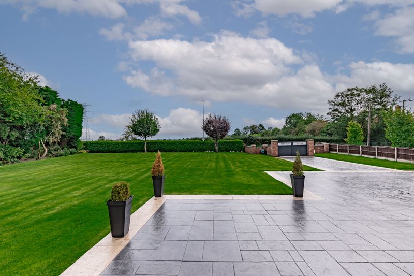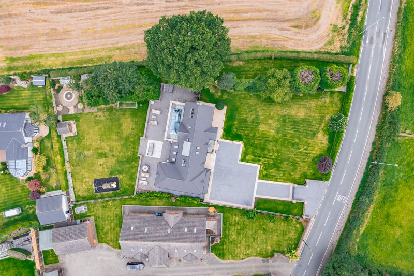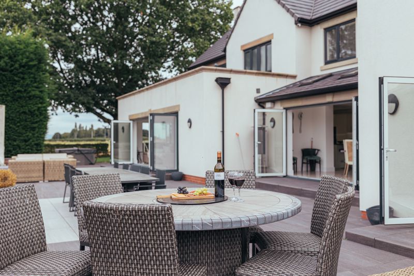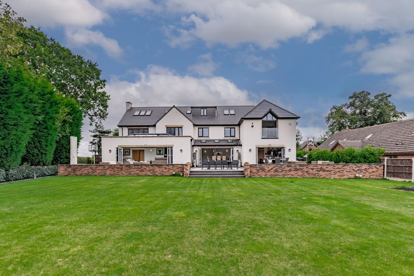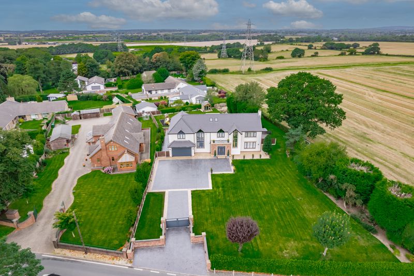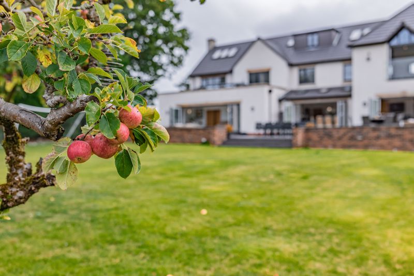Narrow Your Search...
7 Bedroom Property, Golborne Road, Warrington, WA2 8SX
Please enter your starting address in the form input below.
Please refresh the page if trying an alternate address.
- An Individually Designed Handsome Home
- Nestled within a 0.7 Acre Plot
- 'Hub of The Home' Open Plan Living
- Seven Bedrooms & Three Ensuites
- Family Bathroom & Shower Room
- Utility. Laundry Chute. Two WCs
- Games Room/ Bar & Separate Lounge
- Landscape Gardens & Patio Area
- Open Views to the Front, Side & Rear
- Desirable Semi-Rural Location
Welcome to Applegarth.
This aesthetically pleasing ‘Handsome Home’ truly speaks for itself and has everything that you could want for a prestige property in abundance.
The moment you cast your eyes over the gated entrance towards this magnificent property, you are instantly in awe of the impressive architecture and can’t help but admire this grand Cheshire residence, that the right buyers will be lucky enough to call home.
Nestled within a private plot surrounded by manicured grounds approaching ¾ acre, this stunning property boasts panoramic views across the Cheshire countryside and offers a safe haven within an idyllic semi-rural setting, providing a fabulous escape after a busy day, whilst still being only a stone’s throw from major motorway links, therefore enjoying the best of both worlds.
Having been cleverly remodelled and extended by the current owners to create nearly 5000 square feet of contemporary living space to suit most growing families, the attention to detail and quality of workmanship is second to none and it is evident to see that no expense has been spared.
A Grand Entrance
As you sign off for the day and the electric doors close behind you, pull up the block paved driveway towards the electric double garage, admiring the manicured lawns and tree lined borders. As you gaze up towards the brick-built porch and double doors, you are filled with a sense of pride as you appreciate the imposing masterpiece stood before you.
Crossing the threshold and closing the door, the high-quality finish and contemporary tone of this home is set in the bright and spacious entrance porch and hallway with an oak and glass staircase rising to the first floor, revealing a full-length statement window to the front aspect which exposes floods of natural light and enjoys breath-taking views across rolling fields.
Luxurious, glossy tiles underfoot and soft grey décor create a calm and welcoming return home.
Double oak doors lead off the hallway to the rest of the well-connected ground floor living space.
The Heart of the Home
Centrally located within the ground floor living space, the heart of home will not disappoint as you enter the ‘Wow Factor’ open plan kitchen which flows seamlessly into the family room and formal dining area both with bi-folding doors opening onto the rear patio, where you can watch the children play and cherish precious family time together making the most of the indoor to outdoor on warmer days.
The family chef will look forward to cooking up a storm in the well-equipped contemporary kitchen, chatting to the family at either of the breakfast bars, while dinner simmers away. The focal point to the family area is a feature media wall housing a modern fire inset making this the perfect place to get cosy with your favourite film and a brew on a rainy day. The lantern ceiling also allows floods of natural light in, and you are truly spoiled with the uninterrupted view to the side aspect where you can observe the changing seasons.
Family Fun
What better place to retire with family and friends after a meal or party than the family bar and games room, also with bi-folding doors onto the rear garden, where you can let your competitive side loose with a game of darts or pool while getting the rounds in!
The Essentials
Designed with a growing families needs in mind, the property even caters for the less glamourous chores of everyday life.
This includes the large entrance porch with built-in storage ideal for kicking wellies off and hanging coats up after long walks through the local countryside. Whilst the utility affords surplus storage, plus the separation of laundry from living and even boasts a laundry chute from the first floor, so there are no excuses!
Relax & Unwind
The lounge offers a peaceful space to relax and unwind after a stressful day with a large window to the front aspect overlooking the extensive front garden and views beyond and also benefits from a media wall and contemporary fire. The perfect place to escape to catch up on a few chapters of your latest read or favourite magazine.
Sleep & Soak
Suited to larger families, growing families, or even multigenerational living, there are versatile and sizeable rooms for every eventuality.
Seven double bedrooms are divided with five to the first floor, including three deluxe ensuite shower rooms, a modern family bathroom and additional shower room to the second floor, meaning no more family fights over bedrooms and bathrooms.
The palatial principal suite is light and airy with a superb dual aspect, boasting fitted wardrobes across one wall including a dressing area and a luxurious fully tiled ensuite wet room.
Grounds & Garden
As you step out of the bi-folds onto the extensive paved patio area which stretches across the width of the property and sets the scene for relaxing in the sun, entertaining guests or simply a place to read a book with a cold glass of wine or beer after a hectic week.
Beautifully designed and landscaped, there are steps leading down from the patio onto the manicured lawn that stretches ahead of you, surrounded by mature trees and shrubs, adding to the sense of privacy and seclusion. The sun warms the garden throughout the day with its final rays reaching the corner of the garden, where indulging in evening ‘Al Fresco’ is the perfect end to a summer’s day or a dip in the hot tub to unwind. Children will be entertained for hours with the children’s play area and summer house and there is also a further secret garden area to the side of the main garden which is the ideal spot for practicing those football skills.
Tech Savvy
Fully equipped with all the tech savvy gadgets you’d expect for a prestige property of this calibre which include a Sonos surround sound system, underfloor heating to the ground floor, electric gates and garage, CCTV monitoring system, and a control system room in the eaves of the second floor to keep things tidy and accessible.
Best of Both Worlds
This prime property is perfectly placed within the semi-rural village of Winwick, where the local pub is stumbling distance, the major motorway links only a short drive away keeping you well connected for work or travel, a selection of local schools to choose from and offers a haven for outdoor enthusiasts to explore. Whether you enjoy walking, dog walking, horse-riding or a game of golf, this is the perfect place for you offering the best of both worlds on your doorstep.
Properties of this calibre, size and position rarely enter the open market, so registering your early interest is highly advised to avoid disappointment.
Warrington WA2 8SX
Warrington WA2 8SX
Click to Enlarge
| Name | Location | Type | Distance |
|---|---|---|---|









